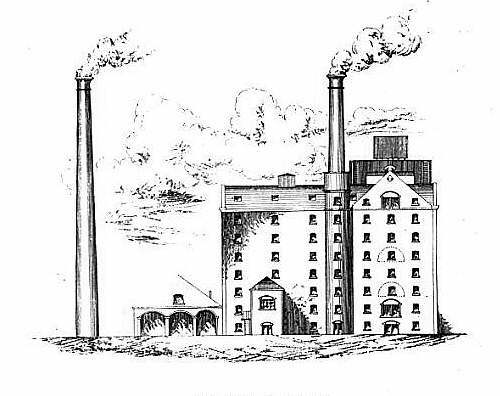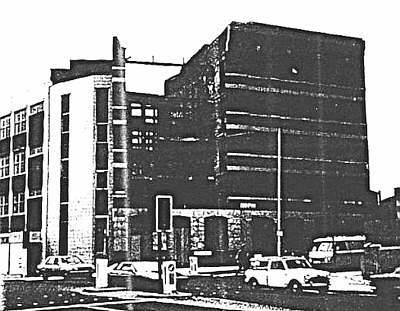|
Niccol wrote : "...they are pretty, lofty buildings with small windows, in most cases consisting of five or six low floors." |
|
The Uncommercial Traveller, created by Charles Dickens in the 1860s, visited the East
End of London only a few times. On a walk to Wapping workhouse - "....was in Commercial Rd.
Pleasantly wallowing in the abundant mud of that thoroughfare, and greatly enjoying the huge
piles of building belonging to the sugar refiners,....". And once accompanying a policeman
on his beat...."My beat lying round by Whitechapel Church, and the adjacent sugar-refineries,
- great buildings, tier upon tier, that have the appearance of being nearly related to the
dock-warehouses at Liverpool,..." |
|
Dock Street
The directories of the time show that the refinery was run by Hodgeson & Son (1837), John Hodgeson (1845), and Harrison & Wilson (1857). |
********** top **********
|
Leman Street. |
********** top **********
|
DEEDS - 1. 25 Mar 1833 & 2. 23 Jul 1836 Between - Carsten Holthouse, George Richards + others including Sophia Dirs & HW Mertens (The whole document covers 3 or 4 sheets of A1, hand written, signed and sealed. The schedule [description of the fixed property for the purpose of checking at beginning and end of lease] below covers almost one sheet of A1) THE SCHEDULE as referred to above : Single House Double House Stoke hole - floor paved with York stone small boiler house glazed sash fixed twelve squares framed two step ladder to yard. Men's Rooms Principal Dwelling House Counting house - glazed octagon skylight forty eight squares […] and pulleys to ditto glazed sash hung sixteen squares pair two fold inside shutters hung iron pin stone mantle and jambs stone hearth door to yard hung iron lock and key walls painted. |
********** top **********
| GREENOCK - View from south - published 1891, but much earlier (?) |
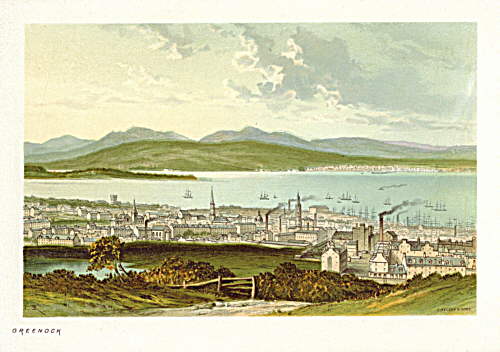
|
| GREENOCK - View of refineries and river - late 19th century. |
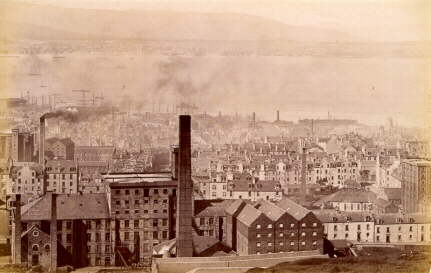
|
| Berryyards Refinery in the foreground, and others far left and far right of picture. Later to become the Westburn Refinery of Messrs Tate & Lyle. © McLean Museum & Art Gallery, Inverclyde Council. |
| GREENOCK - Roxburgh St refinery. | |
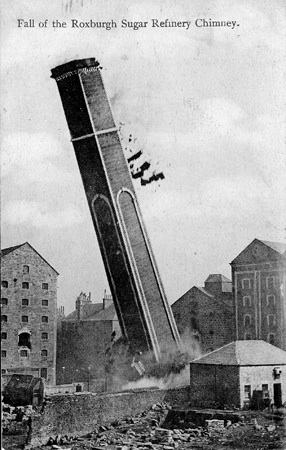
|
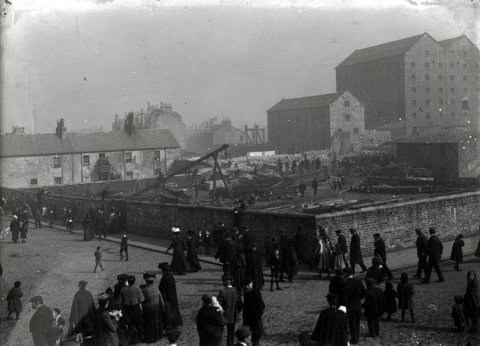
|
| 20th century demolition of chimney of Roxburgh St refinery - original postcard. |
..... and probably the aftermath. © McLean Museum & Art Gallery, Inverclyde Council.. |
| GREENOCK - The old sugar warehouses at James Watt Dock, 2007. |
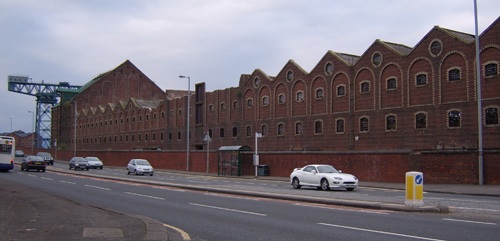
|
| © Andrea Brown, 2007. |
| GREENOCK - The old sugar warehouses at James Watt Dock, 2007. |
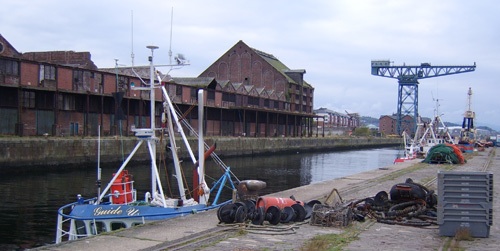
|
| © Andrea Brown, 2007. I'm very grateful to Andrea Brown for these two recent pictures. |
| 2008 - A 10 year project to redevelop the historic James Watt Dock in Greenock at a cost of £180m was announced on BBC News. |
| Read about sugar refining in Greenock, or view the map. |
********** top **********
|
In Back [Church] Lane, Whitechapel. |
| From LMA Plan THCS/P3/82A. |
| View the location map. |
********** top **********
|
Fairrie & Co. Ltd., Liverpool. |
| From BT 31/14384/3063 at PRO, London. |
********** top **********
| BRISTOL - St John's Bridge Sugar House still stands - now a hotel. |
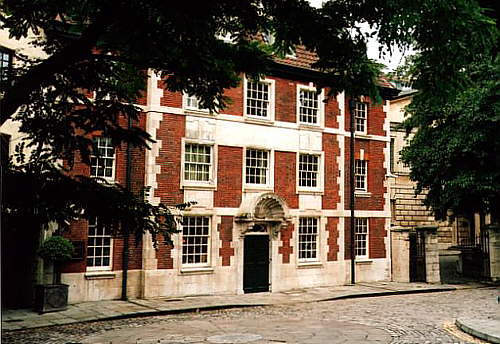
|
| St John's Bridge Sugar House, approx 1728-1832, in Lewins Mead, Bristol; now the Hotel du Vin & Bistro. © Bryan Mawer, 2001. |
| See a 1799 plan of the site, and read about the changing uses of this building, or view the location "J" on the map. |
********** top **********
| Gt Alie Street / Half Moon Passage - Plan of Craven & Bowman Refinery, 1856. BRO 36772 Box 6 Bristol Record Office |
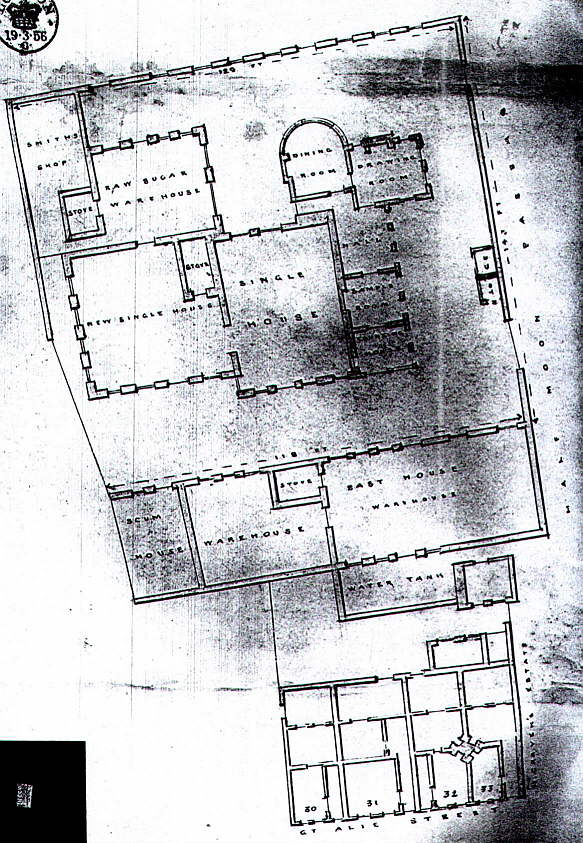
|
| This site appears to have passed to Arthur Craven & Frederick Bowman on the death of John Craven in 1856. It was auctioned, freehold, in 1872, as "21,540ft superficial area of unrivalled site for the erection of a spacious block of warehouses". TH5540 & TH5573 Tower Hamlets Local History Library. |
| View the location map. |
********** top **********
| BRISTOL - Plan of part of Finzel's Refinery, Counterslip, 24 April 1879. |
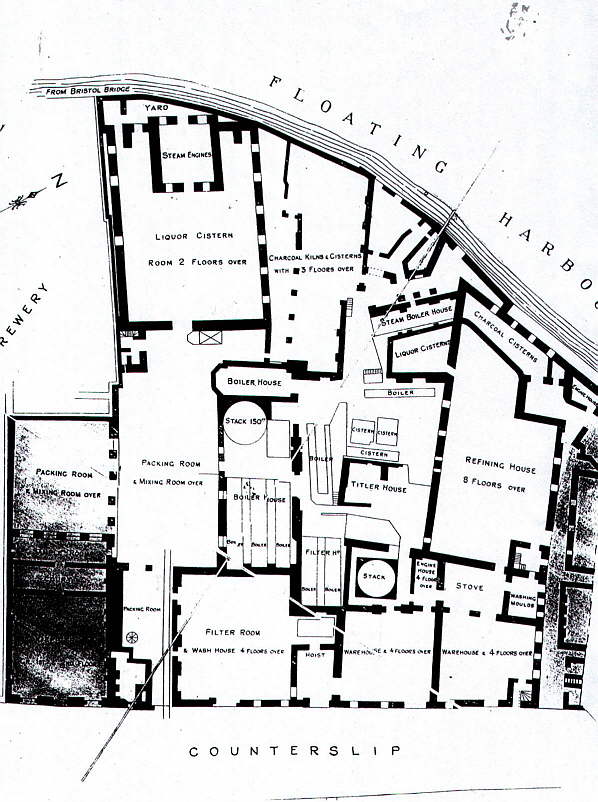
|
| "Copy of Part of Plan, on a Deed, of Refinery of Finzel & Co, Counterslip, Bristol, 24 April 1879." - BRO 36772 Box 6. With kind permission of Bristol Record Office. Conrad Finzel, father (1793-1859) & son (1818-1903) of the same name, developed the site after acquiring it in 1839, and seeing it destroyed by fire in 1846. It was rebuilt on a large scale, at a cost of £250,000, and was claimed to be the largest refinery in the country. The 1851 census (HO107/1947) shows they employed 202 men, however at its peak over 700 men worked there. It closed in 1881. |
| and ... "Sugar-making at the Counterslip Refinery, Bristol". 1873. |
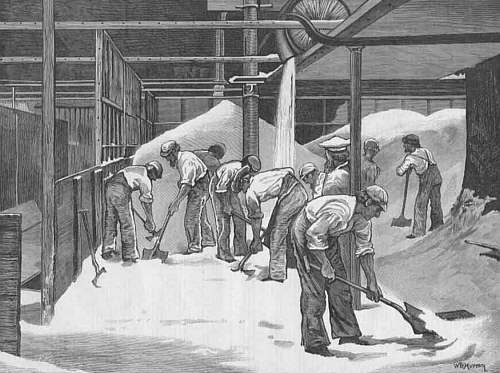
|
| "Sugar-making at the Counterslip Refinery, Bristol." - W B Murray. - The Illustrated London News, 29 Nov 1873. |
| Read the excellent article with which this picture was printed. |
| View the location - "C" on the map. |
********** top **********
| DETAILED SECTION - of a refinery designed to produce centrifugal sugars ... c1888. |
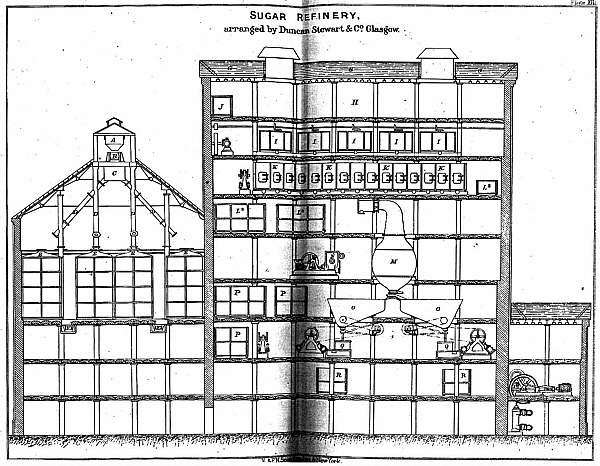
|
|
" Refineries are usually seven or eight stories high, and the sugar having
been hoisted to the top-most floor, descends by gravitation during the
different processes, so that the operation of pumping is, to a great extent,
avoided. Sometimes however, a refinery is constructed with only three or
four stories, and then it is necessary to frequently raise the liquor by
means of a pump or monte-jus, from one stage of the process to another. Plate XIII [above], gives a general idea of a sugar refinery, as designed by Duncan Stewart & Co, Glasgow, to turn out centrifugal sugars; it is useful as showing the relative position of the various apparatus which are described later in detail. The building is set in two parts: one containing the char cisterns, and the other the rest of the refining plant, as may be seen by reference to the following letters .... A, hopper to which the char from the kilns (situated in another building, and not shown in the illustration) is conveyed. B, conveyer delivering the char into C, receiving tank, from which it is delivered to any pipe. D, a short pipe being temporarily attached to the end of these pipes, leading to the cisterns during the filling operation. E, char cisterns. F, wet char bands, delivering char from cisterns to kilns. G, water-tank forming the roof of the refinery. H, garret. I, melting pans, or blow-ups. J, steaming tank for washing empty packages. K, Taylor filters. L1 tanks for washing filter bags. L2 raw liquor tanks. M vacuum pan. N, vacuum pump. O, heaters. P, refined liquor and syrup tanks. Q, centrifugal machines. R, tanks for receiving syrup from centrifugal machine. S, water pump and engine for driving same." |
| From "SUGAR - A Handbook for Planters & Refiners" by Lock & Newland Bros. 1888. |
********** top **********
|
The Tenure and Occupancy of the Sugar House in Angel Alley, Whitechapel. |
| From LMA Documents O/203/1-8. |
| View the location map. |
********** top **********
|
The Use of Wrought-Iron Beams. |
| From 'On the application of cast and wrought iron to building purposes', by William Fairbairn, 4th edition 1870, pp183. |
********** top **********
|
Refinery Design & Construction, 1783. |
| From Chambers Cyclopaedia, London, 1783. |
********** top **********
|
The Southampton Sugar House. 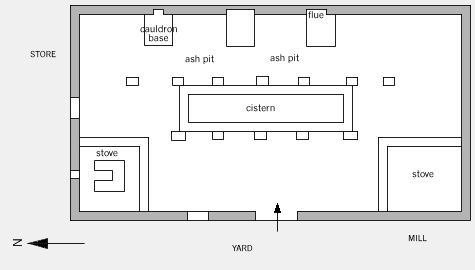 .... and 20C photographs show the building to have been of 7 storeys above ground. Evidence of boiling pans with ash pits along a longer wall, two stoves, and a central cistern were found, and archived plans and documents show associated cooperage, raw sugar store, sugar mill, and dwelling house. |
|
Source : 'Sugar Refining in Southampton' by J.C.Drake of Southampton Museum of Archaeology. |
********** top **********
|
Well Street, Wellclose Square. |
| Source : MBO/PLANS/440-2 at LMA, London. |
********** top **********
|
The Businesses of Thomas Slack. |
| Source : CR 611/435/1 & 3 at Warwickshire Record Office. |
********** top **********
| HULL - A Fatal Disaster - 1868. |
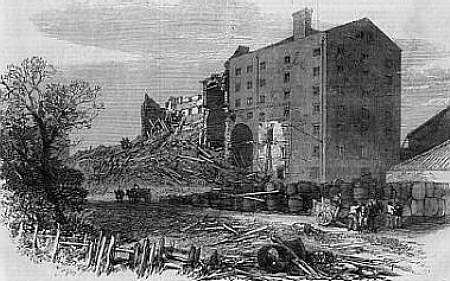
|
| The Old Sugar House, Lime Street, Hull - from The Illustrated London News, 1868. |
|
THE FATAL DISASTER AT HULL. The newspaper reports at the time gave considerable detail regarding the hours before the collapse, the falling of the building and the rescue attempts made throughout the afternoon. The inquest on the eight who died, one of whom was a 6 year old boy just passing the building, concluded that the collapse was caused by the overloading of a building already weakened by decades of subsidence of the pillars and foundations that held the lower floor. The jury gave a verdict of 'Accidental death from the fall of a warehouse', and suggested that all such old buildings that were to be converted to store seed should be inspected by the Board of Health for their suitability. |
|
1732 THORNTON, WATSON & Co |
| View the location map and much more detail of the Lime St site. |
********** top **********
|
The Rhinelander Sugar House, New York. |
| Source : The Museum of the City of New
York ... however Museum policy will only permit me to use their on-line picture(s) for a limited
period and after payment of a fee. It is a pity it cannot see past its policy to the mutual
benefits to be gained. (Their online exhibition of photographs & text has been withdrawn since I first wrote this article.) |
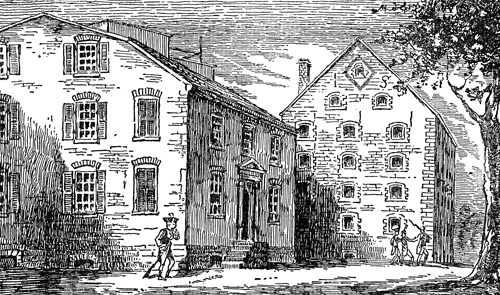
|
|
However, "A Century of Sugar Refining in the United States 1816-1916" (The American Sugar Refining Company 1916) does have a picture, showing the main refinery building to the right (and soldiers nearby !!). |
********** top **********
|
Lancaster - Refinery in St Leonard's Gate. |
| Sources : Manchester Archives & Local Studies - Refs : L245, L246, L247. |
********** top **********
| MONTREAL - Redpath's Canada Sugar Refinery. |
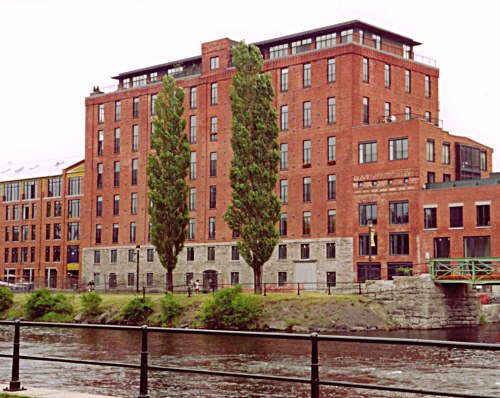
|
| © Rachel Mawer 2004. |
| The Canada Sugar Refinery was built next to the Lachine Canal by Scotsman John Redpath in 1854, and was at one time the largest plant in Montreal. With the canal now re-opened for pleasure boats, the refinery building is being converted into high quality apartments. |
********** top **********
| 48 WELLCLOSE SQUARE, London |
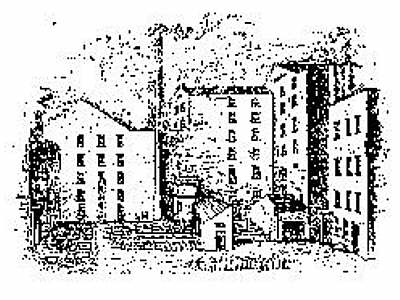
|
| © Linda Whybrow 2004. |
| There is evidence that 48 Wellclose Square, St George's
in the East, was used as a sugar refinery from 1794 to 1851 by, in turn, Pritzler, Engell, Martineau, and Henrickson
(see map), though maybe even much earlier as premises were not
given numbers in the references before that. The censuses of 1861 and 1871 still show no.48 as a sugarhouse, but in 1881 both
48 & 49 were uninhabited. In the mid-1870s we know that the sugarhouse buildings, as shown in the picture, were being
used as a Pickle Factory by George Whybrow. He and others of the Whybrow name where oilmen and oil importers from the
1840s through to the end of the century. The picture is taken from an advertisement of about 1875 ... click here to see it in full. |
********** top **********
|
Cappielow Sugar Refinery, Greenock. |
| Source : "Engineering" periodical, April 18th, 1873, page 270; and November 23rd, 1877, page 400. (My thanks to Bob James of Glasgow) |
********** top **********
|
Rupert Street, London. |
| (My thanks to Michael Scott.) |
********** top **********
|
Stockton on Tees. |
********** top **********
|
New York water-front. ... and a few years later ... 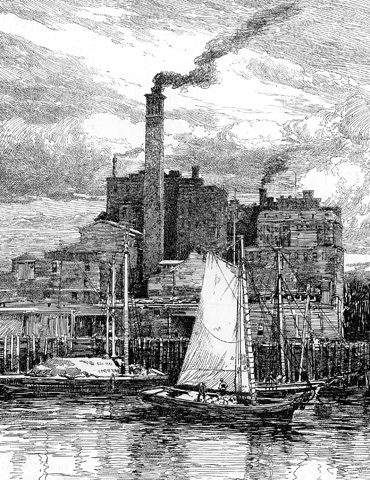
"... The great refineries which line the water-front of Brooklyn and Jersey City are enormous piles of brick, often more than a hundred feet high, with a dozen or more rows of windows one above the other, with no pretentions to architectural show, but by their very size and massiveness making an impressive feature of the river landscape. They are contrived so as to take the sugar as it is landed, and carry it through one process after another with the least possible waste of power, time, and space, until the 'shining sand' emerges purified and ready for consumption. Accordingly the refineries are alongside deep water, and at their wharves vessels of all sorts, from West Indian coasters to the great steam 'tramps' that roam the world over in search of a job, may be seen, three and four together, unloading their cargoes into the voracious maw of the great cook-shop. ..."
The second extract and its accompanying image are from my own copy of the article, however the full texts of both magazines can be found on the website of Cornell University Library - Making of America. |
********** top **********
|
An early location in London. From: Middlesex County Records. Sessions Book 550 - January 1698 - p.46. |
********** top **********
|
Edinburgh. |
********** top **********
|
Mr Bagnall ... A flimsy little document held at the Norfolk Record Office in Norwich under ref: FEL 705, 554x7, gives information regarding the London sugarhouses taken over from Mr Bagnall by the partnership of Fellowes, Houlditch & Emerson in 1722 ... MORTLAKE ...
Lease bought in June 1714 for 17yrs at £61pa. Paid for building and repairs about £500. 2yrs rent was allowed towards repairs. |
|
... and Fellowes, Houlditch & Emerson ... After 2 years the 1724 Accounts showed settlements due of £60,045 (to sundry persons £58111, to servants £261, to tradesmen £1373, to rents £300) with assets of £62267 (stock at: Mortlake £4276; Battersea Old House £6499; Battersea New House £7036; Westminster £3707; Paul's Wharf £3874; Paul's Wharf Warehouse £684; Paul's Wharf Double House £2588; Queen St £5487; Trinity Lane £4241; Trinity Lane Double House £2810; Leman St £3199; Lambeth St £1177. And utensils £11810, building at Battersea and Queen St £3000, sundry debts due £1720, cash £157). I make that a profit of around 3.5%. |
********** top **********
|
Upper Thames Street. 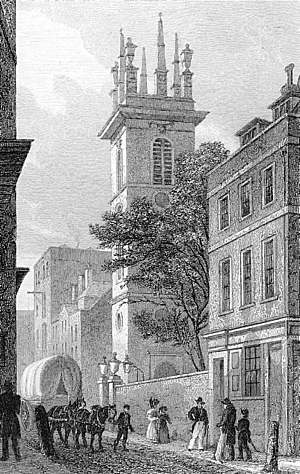
1. Midway along Upper Thames St ... we are looking towards the north side of the
street. The church is St Mary Somerset, on the corner of Old Fish St Hill. Beyond that are
Nos. 204, 205, 206, 207, and it is 207 that is interesting. With five storeys and pulley
on the front this is the sugar house of Richard Quelch 1768, Laborde & Son 1780,
and Frieake & Co 1794. H & S Frieake are listed at 205 in 1813 ... possibly
by then an addition to the sugar house. This picture was drawn by Thomas H Shepherd and engraved by J E Roberts c1830. Visit the Guildhall Library "Collage" website for this picture (enter 4631 in search box) and an earlier one (enter 4634 in search box). |
********** top **********
|
Offensive Trade. |
********** top **********
| MEISSEN - Gebruder Langelutje. | |
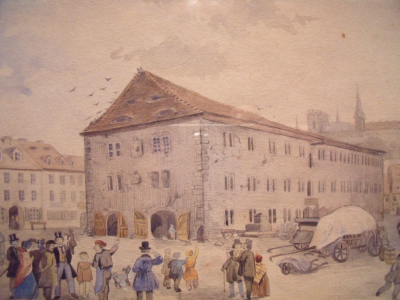
|
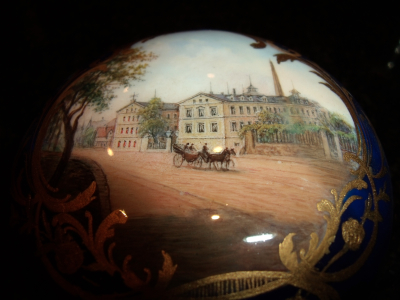
|
| © Julian Williams 2017. | © Julian Williams 2017. |
After his refinery in Hamburg was destroyed by fire in 1842, Johann Christian Langelujte was invited by the King of Saxony to relocate the business to Meissen. It was run by his son Georg Eduard Langelutje, and in turn by his son of the same name. |
********** top **********
|
London sugarhouse found ... |
********** top **********
| GALLOWGATE, GLASGOW |
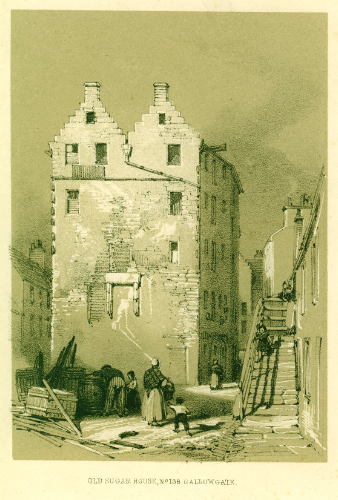
|
| The Old (or Easter) Sugar House in Sugar House Close at 138 Gallowgate, Glasgow. c1846 by William Simpson (1823-1899) |
********** top **********
|
Bristol, Rhode Island 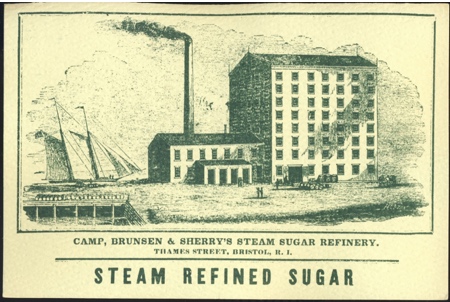
Herman Otto Hinrich Evers was baptised Oct 1834, the son of Conrad Evers and his wife Bertha Catharine Strenge, at Wersabe, Hanover. He married Mary Ann Lang in Bethnal Green, London, 1857, his occupation given as sugar baker, though by 1861 he was a labourer at the local gas works. His brother Frederick (1831) was witness to the marriage. [Sources: Wersabe Church Registers, London Baptisms & Marriages, London Census (all Ancestry); Obit - Bristol Phoenix 9.12.1902; Hippostcard.] |
********** top **********
|
London, Paul's Wharf 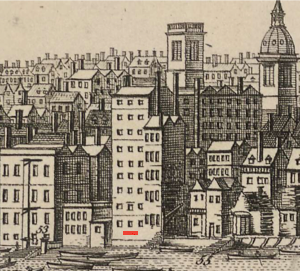
Central, marked in red, an image of Paul's Wharf sugarhouse, London. [Just a snippet from the Long View of London and Westminster by Samuel Buck & Nathaniel Buck 1749 "British Museum"] |
********** top **********
|
|
|
